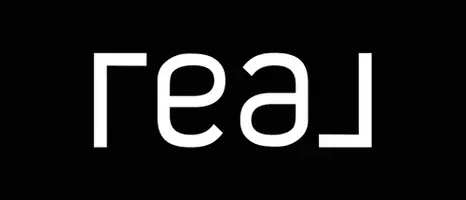168 SEQUESTER DR Stafford, VA 22556
5 Beds
4 Baths
4,074 SqFt
OPEN HOUSE
Sun May 18, 11:00am - 1:30pm
UPDATED:
Key Details
Property Type Single Family Home
Sub Type Detached
Listing Status Active
Purchase Type For Sale
Square Footage 4,074 sqft
Price per Sqft $214
Subdivision Georgetown West
MLS Listing ID VAST2038236
Style Colonial
Bedrooms 5
Full Baths 3
Half Baths 1
HOA Y/N N
Abv Grd Liv Area 2,862
Originating Board BRIGHT
Year Built 1999
Available Date 2025-05-15
Annual Tax Amount $5,462
Tax Year 2024
Lot Size 3.030 Acres
Acres 3.03
Property Sub-Type Detached
Property Description
Colonial style home on Over 3+Acres with detached Garage /Home Office , Private In-Ground Pool , No HOA, and Endless Possibilities!
Tucked away on more than 3 peaceful and private acres, this stunning 4-bedroom, 3.5-bath Colonial home offers timeless elegance, exceptional flexibility, and incredible potential. Whether you're looking for a serene retreat, garage/home office to grow your home business or the potential of a multi-generational property this home delivers.
From the welcoming front porch to the beautifully finished interior, this home is designed to accommodate a variety of lifestyles. Inside, the foyer opens to two spacious rooms. The room on the left is currently being used as a home office and the room on the right is a cozy sitting area. The flow continues into the homes dining room and a bright, open-concept kitchen that seamlessly connects to the inviting family room, complete with a cozy gas fireplace and charming plantation shutters. Step outside to the large back deck and enjoy views of your private in-ground pool—perfect for entertaining or relaxing year-round.
Upstairs, you'll find four full bedrooms with an additional potential to have a fifth bedroom and two full baths.
The spacious primary suite features a large walk-in closet and direct access to an adjacent room—ideal as a nursery, office, or additional suite. A convenient second-level laundry room adds practicality, while a Jack-and-Jill bathroom offers added functionality for the additional bedrooms.
The fully finished basement offers even more living space, including a full bath, additional flex room (perfect for a gym or whatever your hearts desire) , laundry hookups, and a private entrance. The basement offers an ideal area of extended space!
But that's not all—on the front of the property, a detached 1,440 sq. ft. structure currently serves as a garage and office. The entrance through the door currently offers approximately 400 spacious square feet that is used as an office which includes a half bath with running water, and finished siting/office area. The remainder of the unit has finished walls and acts as a garage space. As an added bonus there is access to stand-up attic storage! Wait till you see this space! The space could be transformed into a guest suite, studio, or income-generating unit! For the business person, it makes a great write off at tax season and easy to consult with clients. It's an ideal setup for a small business!
With a sparkling in-ground pool (equipped with a new Polaris smart cleaner controllable from your phone), no HOA restrictions, and room to expand or personalize, this home offers a rare opportunity to own a versatile and beautiful property in a peaceful, natural setting. One last item, the Gazebo at the back by the pool. This home has everything !
Location
State VA
County Stafford
Zoning A1
Rooms
Other Rooms Living Room, Dining Room, Primary Bedroom, Bedroom 2, Bedroom 3, Bedroom 4, Bedroom 5, Kitchen, Family Room, Library, In-Law/auPair/Suite, Laundry, Other
Basement Side Entrance, Sump Pump, Fully Finished, Walkout Level
Interior
Interior Features Family Room Off Kitchen, Breakfast Area, Combination Dining/Living, Window Treatments, Primary Bath(s), Wood Floors
Hot Water Electric
Heating Forced Air
Cooling Central A/C
Equipment Washer/Dryer Hookups Only, Dishwasher, Exhaust Fan, Extra Refrigerator/Freezer, Icemaker, Microwave, Refrigerator, Stove
Fireplace N
Window Features Screens
Appliance Washer/Dryer Hookups Only, Dishwasher, Exhaust Fan, Extra Refrigerator/Freezer, Icemaker, Microwave, Refrigerator, Stove
Heat Source Natural Gas
Exterior
Exterior Feature Deck(s), Porch(es), Wrap Around
Utilities Available Cable TV Available
Water Access N
Roof Type Composite
Accessibility None
Porch Deck(s), Porch(es), Wrap Around
Garage N
Building
Story 3
Foundation Permanent
Sewer Septic Exists
Water Well
Architectural Style Colonial
Level or Stories 3
Additional Building Above Grade, Below Grade
Structure Type 9'+ Ceilings,Vaulted Ceilings
New Construction N
Schools
School District Stafford County Public Schools
Others
Senior Community No
Tax ID 18D 2 12
Ownership Fee Simple
SqFt Source Assessor
Special Listing Condition Standard






