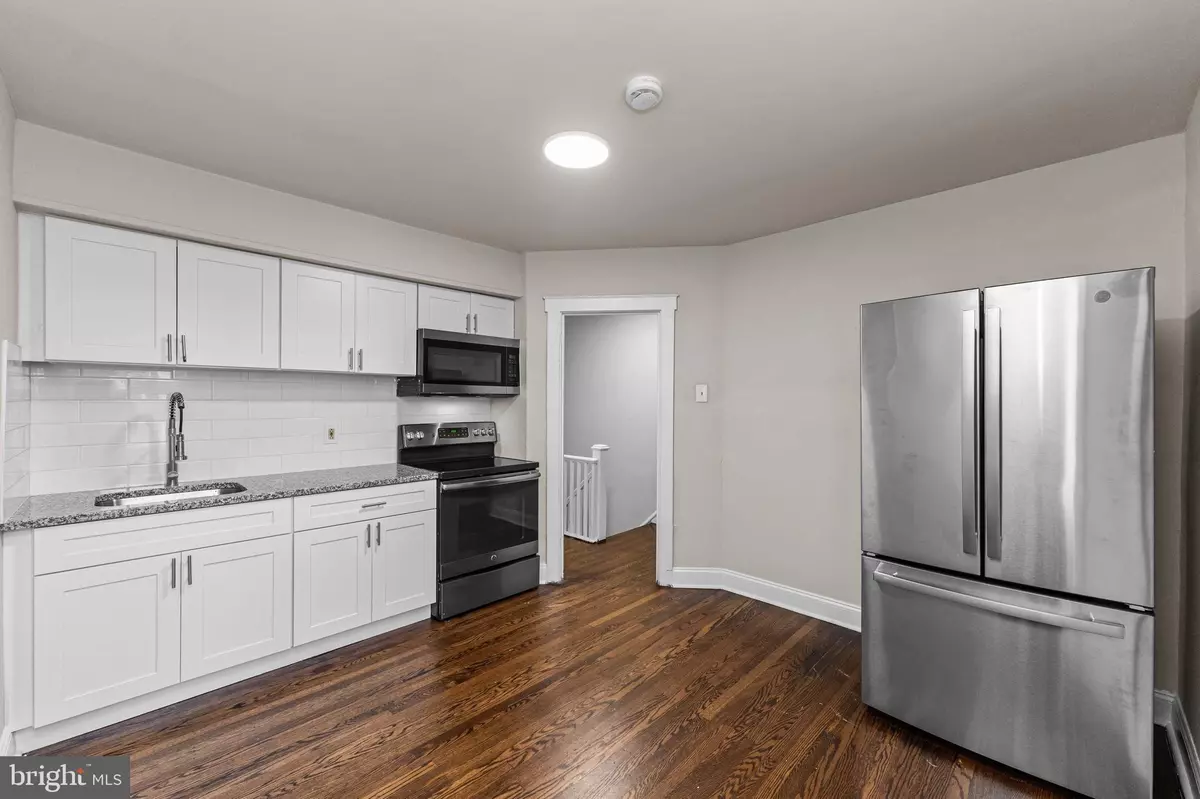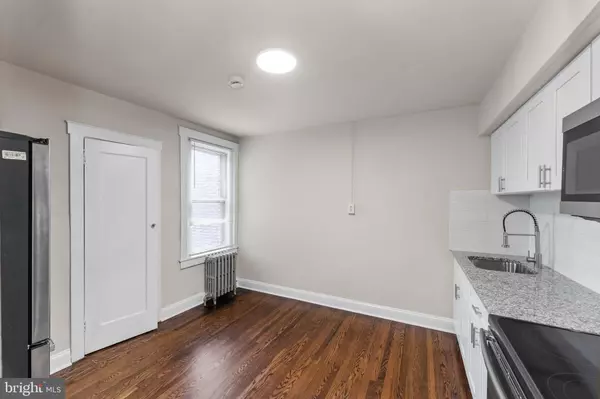4026 L ST Philadelphia, PA 19124
1,590 SqFt
UPDATED:
Key Details
Property Type Multi-Family, Townhouse
Sub Type Interior Row/Townhouse
Listing Status Active
Purchase Type For Sale
Square Footage 1,590 sqft
Price per Sqft $150
Subdivision Juniata
MLS Listing ID PAPH2523564
Style Traditional,Straight Thru
Abv Grd Liv Area 1,590
Year Built 1925
Annual Tax Amount $2,884
Tax Year 2025
Lot Size 1,131 Sqft
Acres 0.03
Lot Dimensions 15.00 x 75.00
Property Sub-Type Interior Row/Townhouse
Source BRIGHT
Property Description
Unit #1 is rented for $1060 Month to Month lease. Great tenant living there for more than 10 years, current on all payments. 2nd floor projected rental income $1300 per month, Garage projected rental income $150.00 per month.
Location
State PA
County Philadelphia
Area 19124 (19124)
Zoning RSA5
Rooms
Basement Full, Outside Entrance, Rear Entrance, Poured Concrete, Unfinished, Windows
Interior
Interior Features 2nd Kitchen, Bathroom - Tub Shower, Ceiling Fan(s), Combination Kitchen/Dining, Skylight(s), Wood Floors
Hot Water Natural Gas
Heating Hot Water, Radiator
Cooling Ceiling Fan(s)
Flooring Hardwood, Ceramic Tile
Equipment Built-In Microwave, Oven/Range - Electric, Refrigerator, Water Heater
Fireplace N
Appliance Built-In Microwave, Oven/Range - Electric, Refrigerator, Water Heater
Heat Source Natural Gas
Exterior
Parking Features Built In
Garage Spaces 1.0
Water Access N
Accessibility 2+ Access Exits
Attached Garage 1
Total Parking Spaces 1
Garage Y
Building
Foundation Brick/Mortar
Sewer Public Sewer
Water Public
Architectural Style Traditional, Straight Thru
Additional Building Above Grade, Below Grade
New Construction N
Schools
School District Philadelphia City
Others
Tax ID 332385800
Ownership Fee Simple
SqFt Source Assessor
Acceptable Financing Conventional, FHA, Cash, VA, Other
Listing Terms Conventional, FHA, Cash, VA, Other
Financing Conventional,FHA,Cash,VA,Other
Special Listing Condition Standard






