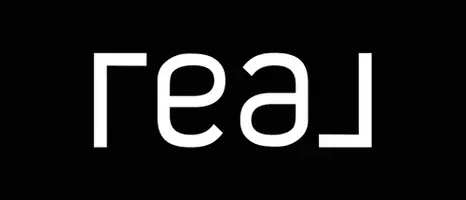1244 NAPFLE AVE Philadelphia, PA 19111
3 Beds
2 Baths
1,060 SqFt
UPDATED:
Key Details
Property Type Single Family Home, Townhouse
Sub Type Twin/Semi-Detached
Listing Status Active
Purchase Type For Sale
Square Footage 1,060 sqft
Price per Sqft $311
Subdivision Rhawnhurst
MLS Listing ID PAPH2524100
Style Ranch/Rambler
Bedrooms 3
Full Baths 1
Half Baths 1
HOA Y/N N
Abv Grd Liv Area 1,060
Year Built 1960
Annual Tax Amount $3,992
Tax Year 2025
Lot Size 2,959 Sqft
Acres 0.07
Lot Dimensions 28.00 x 104.00
Property Sub-Type Twin/Semi-Detached
Source BRIGHT
Property Description
Location
State PA
County Philadelphia
Area 19111 (19111)
Zoning RSA3
Rooms
Basement Fully Finished, Rear Entrance, Side Entrance
Main Level Bedrooms 3
Interior
Interior Features Bathroom - Tub Shower, Carpet, Ceiling Fan(s), Chair Railings, Combination Dining/Living, Kitchen - Eat-In, Skylight(s), Wet/Dry Bar
Hot Water Natural Gas
Heating Central
Cooling Central A/C
Flooring Fully Carpeted
Inclusions 2 artificial fireplaces, dryer and refrigerator
Equipment Disposal, Oven/Range - Gas, Dryer, Refrigerator
Fireplace N
Appliance Disposal, Oven/Range - Gas, Dryer, Refrigerator
Heat Source Natural Gas
Laundry Basement
Exterior
Exterior Feature Patio(s)
Parking Features Garage - Front Entry, Garage Door Opener
Garage Spaces 1.0
Water Access N
Accessibility None
Porch Patio(s)
Attached Garage 1
Total Parking Spaces 1
Garage Y
Building
Story 1
Foundation Permanent
Sewer Public Sewer
Water Public
Architectural Style Ranch/Rambler
Level or Stories 1
Additional Building Above Grade, Below Grade
New Construction N
Schools
School District Philadelphia City
Others
Senior Community No
Tax ID 561442500
Ownership Fee Simple
SqFt Source Assessor
Acceptable Financing Cash, Conventional, FHA, VA
Listing Terms Cash, Conventional, FHA, VA
Financing Cash,Conventional,FHA,VA
Special Listing Condition Standard






