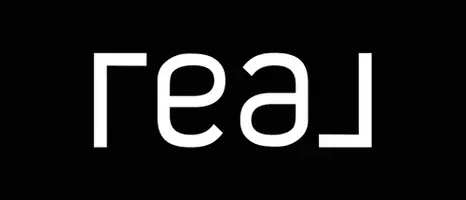632 MERION AVE Upper Darby, PA 19082
3 Beds
3 Baths
2,050 SqFt
OPEN HOUSE
Sun Aug 10, 1:00pm - 3:00pm
UPDATED:
Key Details
Property Type Single Family Home
Sub Type Detached
Listing Status Active
Purchase Type For Sale
Square Footage 2,050 sqft
Price per Sqft $207
Subdivision Beverly Hills
MLS Listing ID PADE2097372
Style Colonial
Bedrooms 3
Full Baths 2
Half Baths 1
HOA Y/N N
Abv Grd Liv Area 2,050
Year Built 1940
Annual Tax Amount $5,878
Tax Year 2024
Lot Size 3,920 Sqft
Acres 0.09
Lot Dimensions 50.00 x 100.00
Property Sub-Type Detached
Source BRIGHT
Property Description
This stunning property has been completely gut rehabbed — everything is brand new from the roof to the appliances, HVAC system, and water heater.
Step through the heated enclosed front porch, surrounded by brand new windows, into a spacious living room that flows seamlessly into an open dining area and a fully upgraded kitchen. The kitchen features its own side entrance from a long private driveway that fits 3 full-size cars. Beyond the kitchen is a massive bonus room with a large closet, a brand new full bathroom, and sliding glass doors leading to a back deck and private yard — perfect as a guest suite or additional bedroom.
The second floor offers three spacious bedrooms, each with generous closet space, and a sleek new full bathroom. The fully finished basement includes a half bathroom, utility room, and a large open space ideal for a family room, game room, or man cave.
Exterior highlights include brand new siding, a spacious front, side, and backyard, a large back deck, and an oversized detached 2-car garage.
Located close to parks, public transportation, grocery stores, restaurants, Upper Darby High School, the public library, and more.
This vacant home is absolutely move-in ready — just bring your furniture and settle in!
Location
State PA
County Delaware
Area Upper Darby Twp (10416)
Zoning RESIDENTIAL
Rooms
Basement Fully Finished
Interior
Hot Water Natural Gas
Heating Hot Water
Cooling Central A/C
Fireplace N
Heat Source Natural Gas
Exterior
Parking Features Oversized
Garage Spaces 5.0
Water Access N
Accessibility 2+ Access Exits
Total Parking Spaces 5
Garage Y
Building
Story 2
Foundation Concrete Perimeter
Sewer Public Sewer
Water Public
Architectural Style Colonial
Level or Stories 2
Additional Building Above Grade, Below Grade
New Construction N
Schools
High Schools Upper Darby Senior
School District Upper Darby
Others
Senior Community No
Tax ID 16-05-00835-00
Ownership Fee Simple
SqFt Source Assessor
Special Listing Condition Standard



