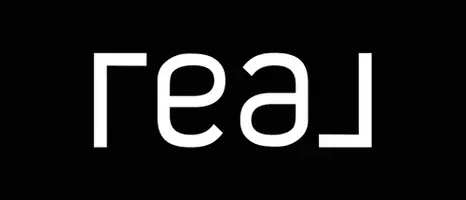Bought with Inmar Ernesto Sorto • Coldwell Banker Premier
$375,000
$359,000
4.5%For more information regarding the value of a property, please contact us for a free consultation.
142 LAKESIDE DR Lewes, DE 19958
3 Beds
2 Baths
1,886 SqFt
Key Details
Sold Price $375,000
Property Type Condo
Sub Type Condo/Co-op
Listing Status Sold
Purchase Type For Sale
Square Footage 1,886 sqft
Price per Sqft $198
Subdivision Plantations East
MLS Listing ID DESU2085918
Sold Date 07/31/25
Style Coastal
Bedrooms 3
Full Baths 2
Condo Fees $600/qua
HOA Fees $9/qua
HOA Y/N Y
Abv Grd Liv Area 1,886
Year Built 1994
Annual Tax Amount $1,420
Tax Year 2024
Lot Dimensions 17.00 x 113.00
Property Sub-Type Condo/Co-op
Source BRIGHT
Property Description
Take a look at this affordable villa with a Lewes address! This home in Plantations East offers something for everyone. Offering 3 bedrooms, 2 baths, a fireplace and a screened porch and patio with pond views, this is your chance to live at the beach or use it as your second home! Priced to sell and ready for its new owner. Come take a look at this affordable property within biking distance to all Lewes has to offer including beaches, shops and restaurants.
Location
State DE
County Sussex
Area Lewes Rehoboth Hundred (31009)
Zoning MR
Rooms
Other Rooms Dining Room, Primary Bedroom, Bedroom 2, Bedroom 3, Kitchen, Foyer, Sun/Florida Room, Great Room, Utility Room, Primary Bathroom, Full Bath
Main Level Bedrooms 3
Interior
Interior Features Carpet, Ceiling Fan(s), Combination Dining/Living, Entry Level Bedroom, Family Room Off Kitchen, Floor Plan - Open, Pantry, Primary Bath(s), Upgraded Countertops, Walk-in Closet(s)
Hot Water Natural Gas, Propane
Heating Forced Air
Cooling Central A/C
Fireplaces Number 1
Fireplaces Type Wood
Equipment Dishwasher, Disposal, Dryer, Oven/Range - Gas, Range Hood, Refrigerator, Stainless Steel Appliances, Washer, Water Heater
Fireplace Y
Appliance Dishwasher, Disposal, Dryer, Oven/Range - Gas, Range Hood, Refrigerator, Stainless Steel Appliances, Washer, Water Heater
Heat Source Natural Gas, Propane - Leased
Laundry Main Floor
Exterior
Exterior Feature Patio(s)
Parking Features Garage - Front Entry
Garage Spaces 2.0
Amenities Available Common Grounds, Community Center, Fitness Center, Tennis Courts
Water Access N
View Water, Pond
Accessibility None
Porch Patio(s)
Attached Garage 1
Total Parking Spaces 2
Garage Y
Building
Lot Description Landscaping, Pond
Story 1
Foundation Slab
Sewer Public Sewer
Water Public
Architectural Style Coastal
Level or Stories 1
Additional Building Above Grade, Below Grade
New Construction N
Schools
School District Cape Henlopen
Others
Pets Allowed Y
HOA Fee Include Common Area Maintenance,Lawn Maintenance,Security Gate,Snow Removal,Reserve Funds
Senior Community No
Tax ID 334-06.00-1275.00
Ownership Condominium
Acceptable Financing Cash, Conventional
Listing Terms Cash, Conventional
Financing Cash,Conventional
Special Listing Condition Standard
Pets Allowed Case by Case Basis, Cats OK, Dogs OK
Read Less
Want to know what your home might be worth? Contact us for a FREE valuation!

Our team is ready to help you sell your home for the highest possible price ASAP






